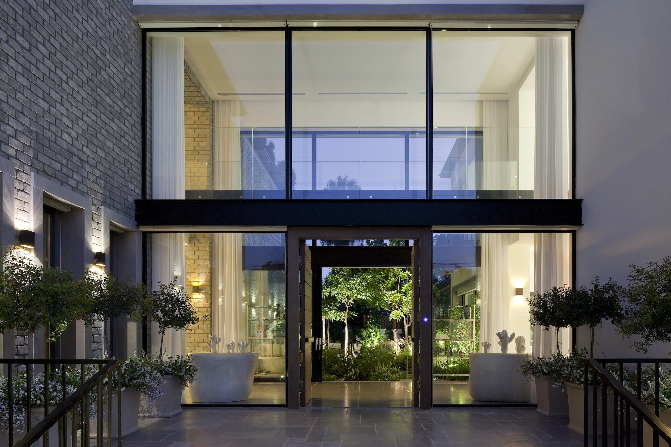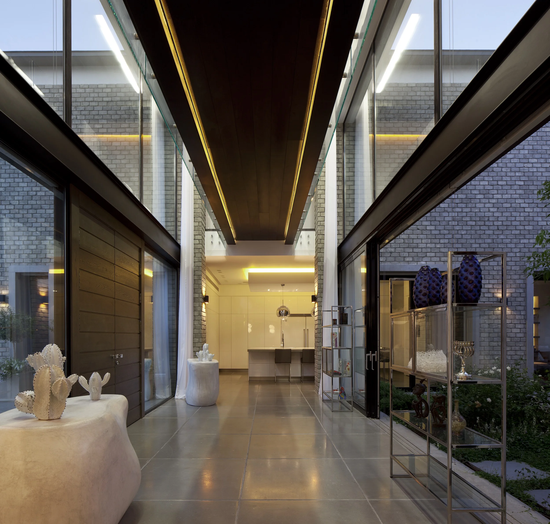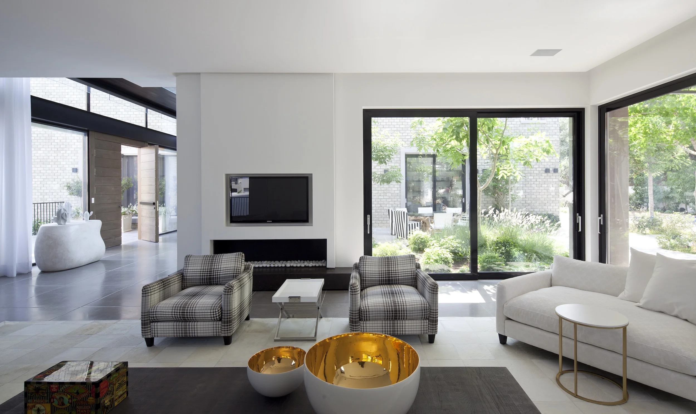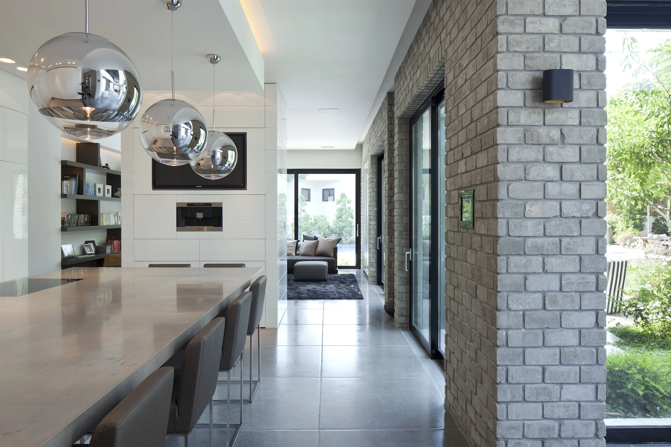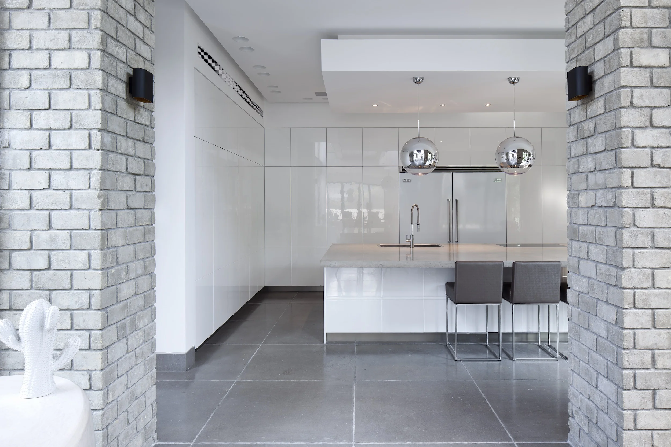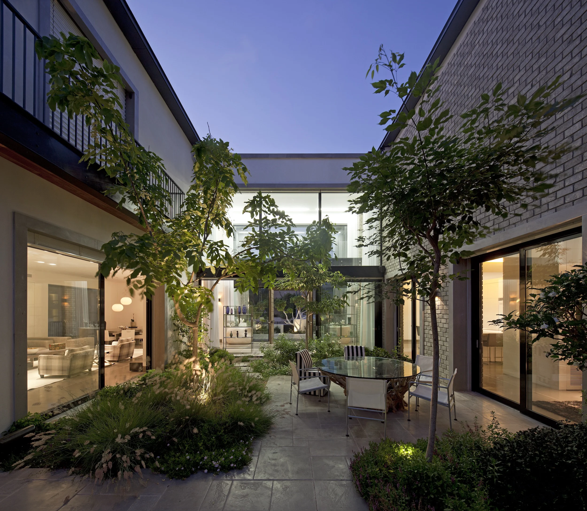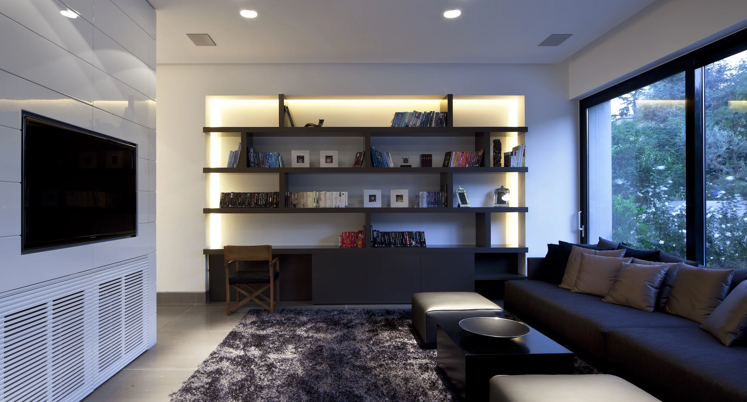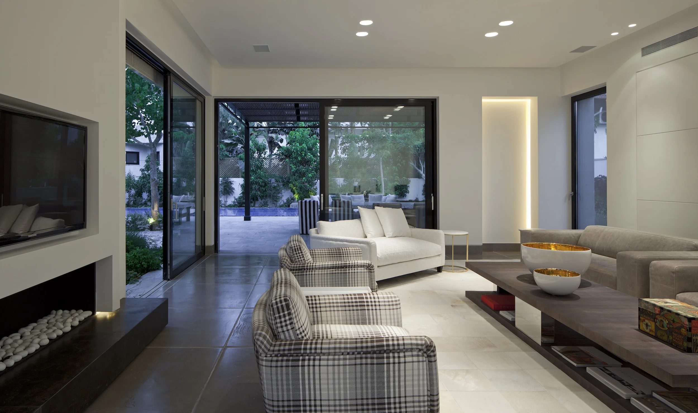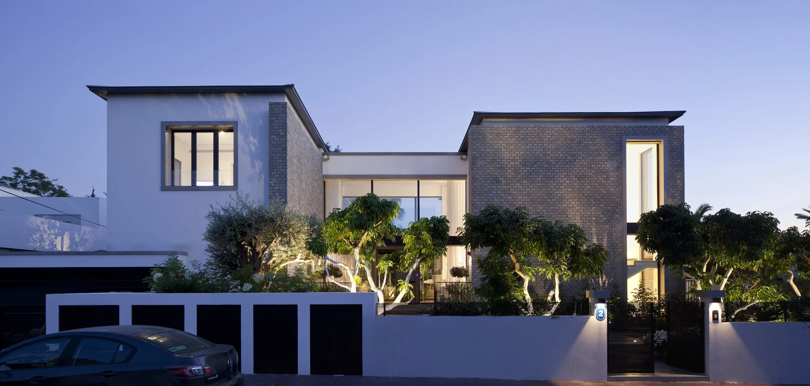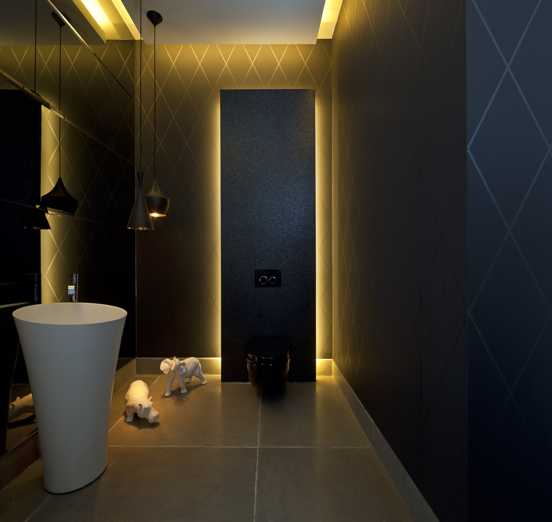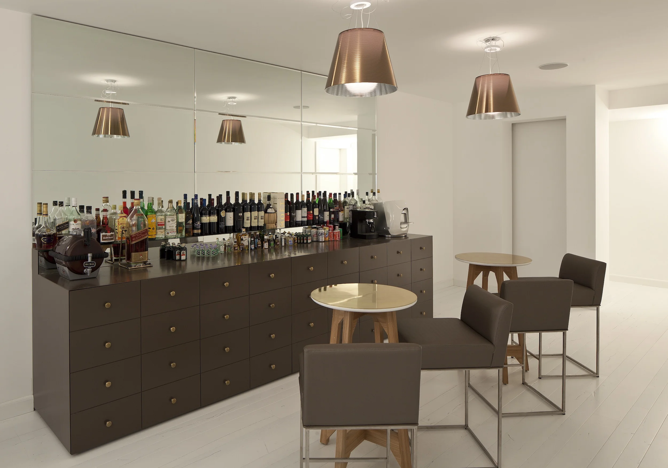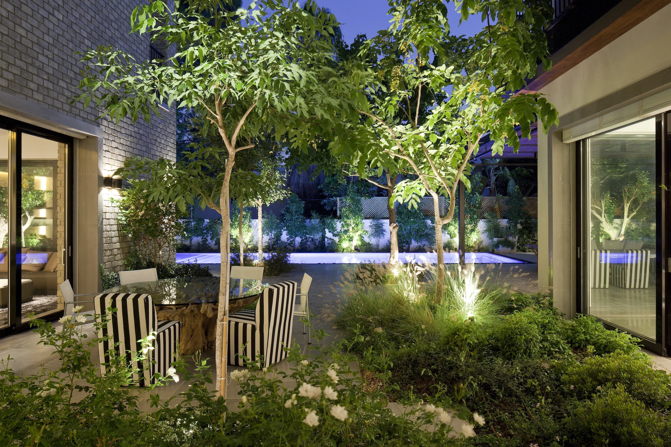GL House
Herzelia Pituach, Israel | 700 sq. meter house | 1000 sq. meter plot | 2012
PHOTOGRAPHY: AMIT GERON
This fluid design in the architecture of the villa was done in a way to bring daylight into specific areas with a maximized interaction with outdoors creating a constant dialogue between indoors and outdoors. Large double height entrance opens directly to the garden enhancing the endless feeling of the architecture once entering the house. All this while always keeping full attention on local privacy for the interior spaces and an intimate feeling of home for an amazing family with a lot of entertaining space. A modern collection of materials and attention for a warm ambiance to all spaces. The lighting in the house was designed to accentuate the architecture in a way that makes the house "light-up" at night. The custom-made interior design, furniture and carpentry was done in a way to fulfill the total design of the villa creating a special boutique home.


