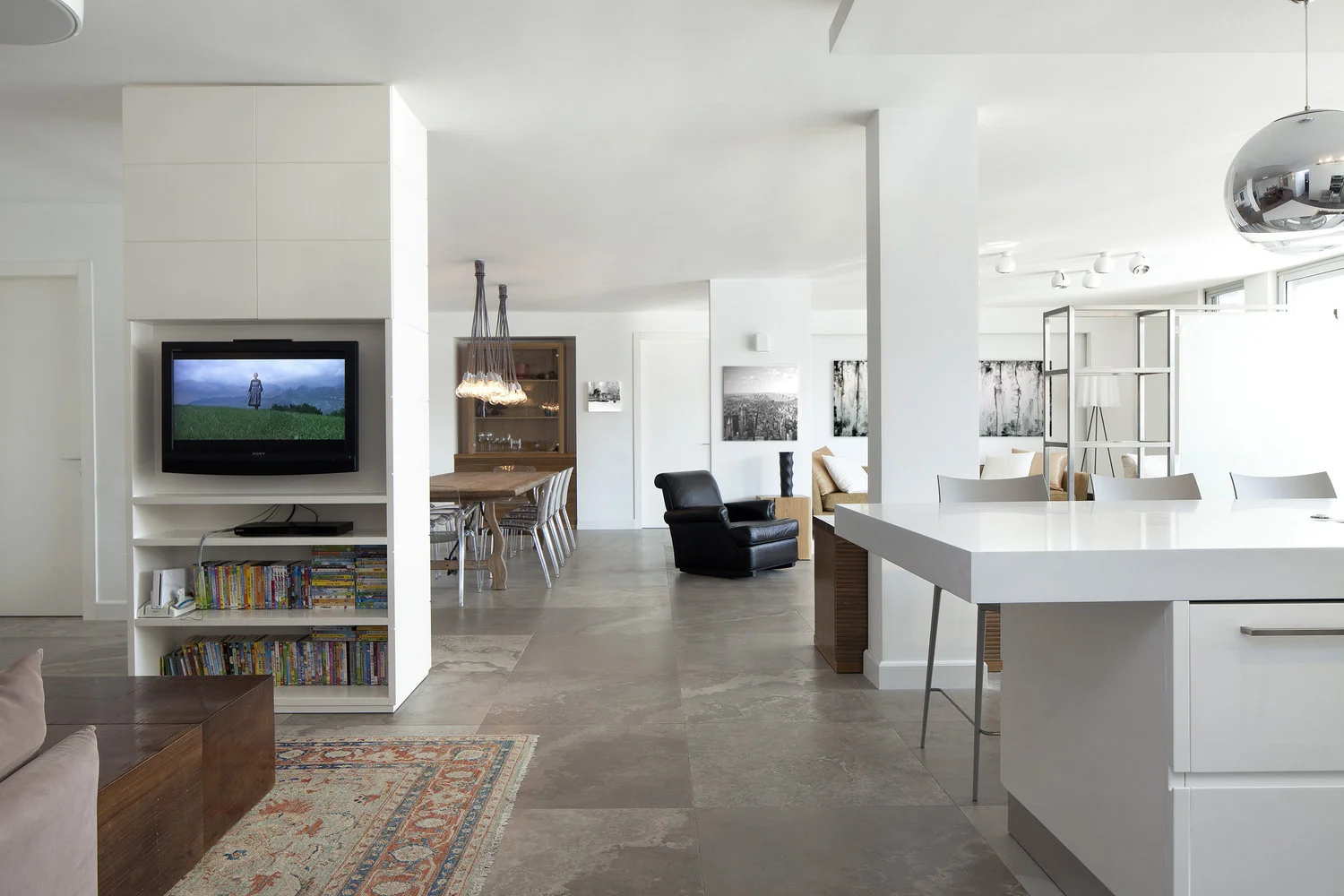AV Apartement
Tel-Aviv, Israel | 280 sq. meter | 2013
PHOTOGRAPHY: AMIT GERON
In an exclusive Tel-Aviv neighborhood this project was unique in concept. Connecting two adjacent apartments creating a home for a couple with four children. Taking the center core of both apartments and opening the public spaces for all use: living, dinning, family and kitchen all together. The palette of materials balance each other out – natural stone, oak wood, lacquered carpentry and a modern white kitchen – all with specific use of walls for artwork. A unique modern space for the life of a family integrated in the plan of layout bringing together as well as giving privacy to all when needed. The bedrooms were designed to disappear into private areas having the children on one side of the apartment and the master suite quarters on the other.





![i2].jpg](https://images.squarespace-cdn.com/content/v1/5c5bd85f7fdcb882c7830f76/1553455647530-QUW9IHX0YM998B76YC1M/i2%5D.jpg)



