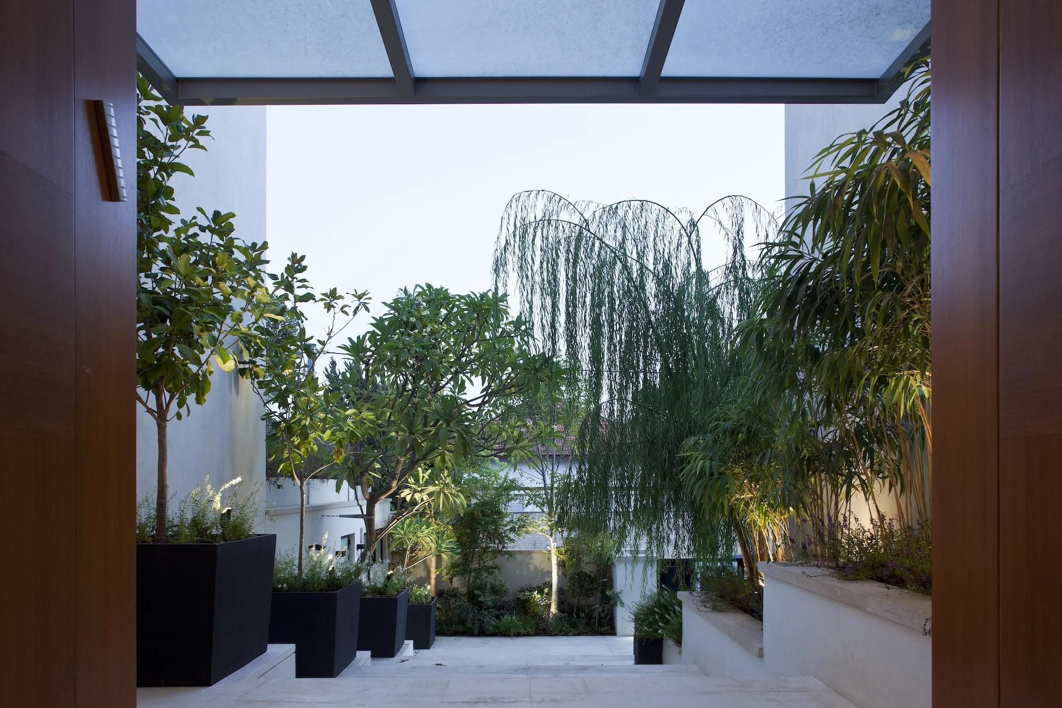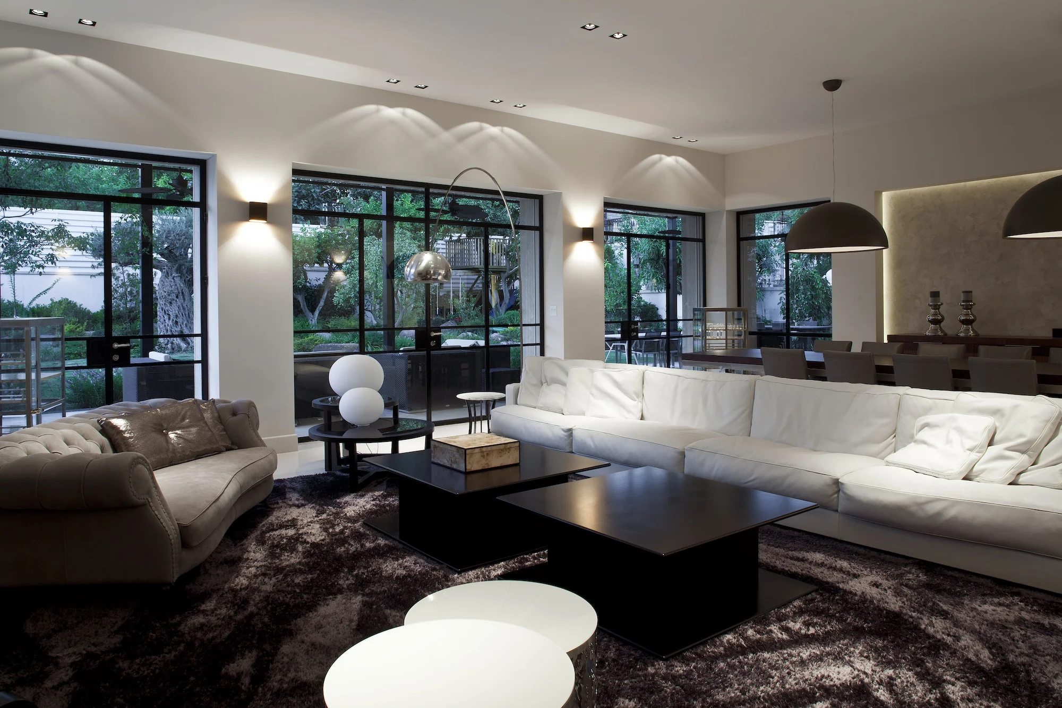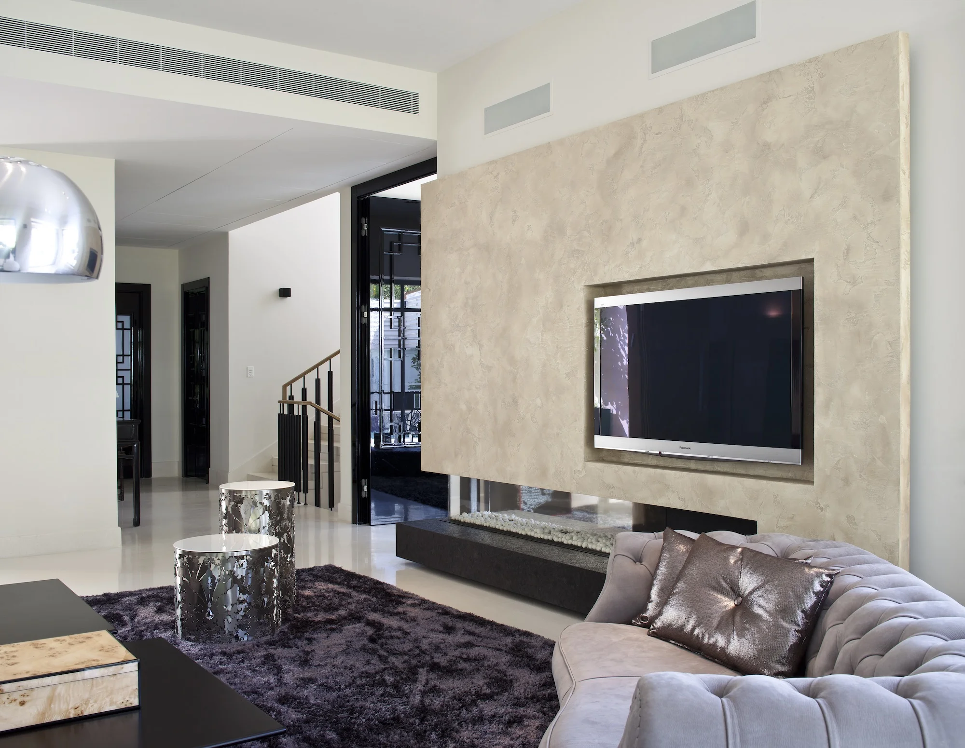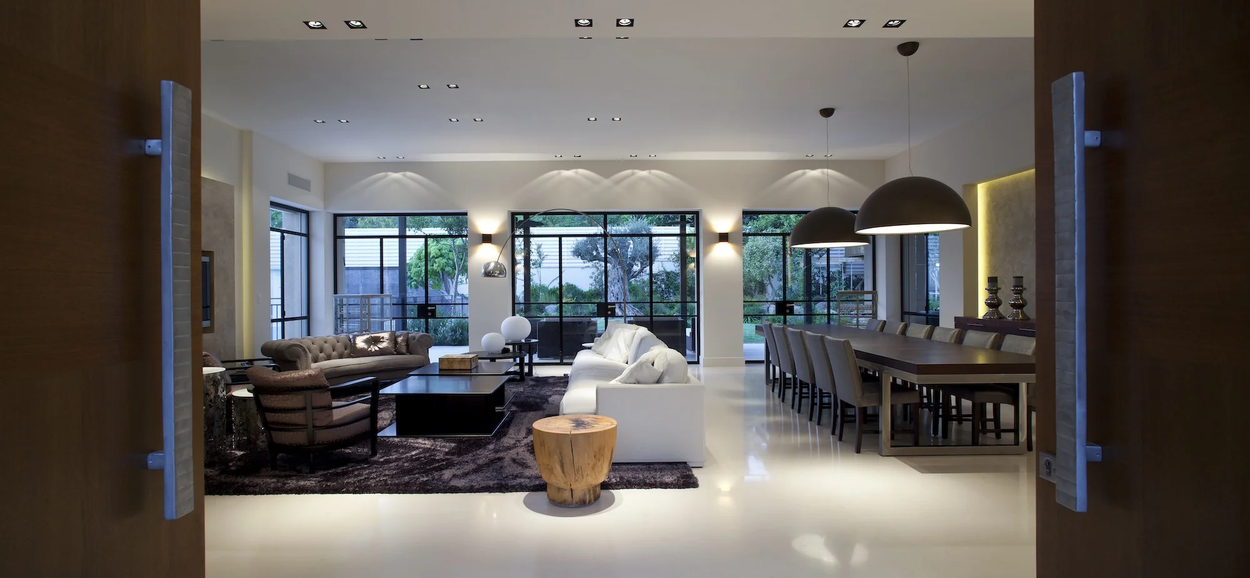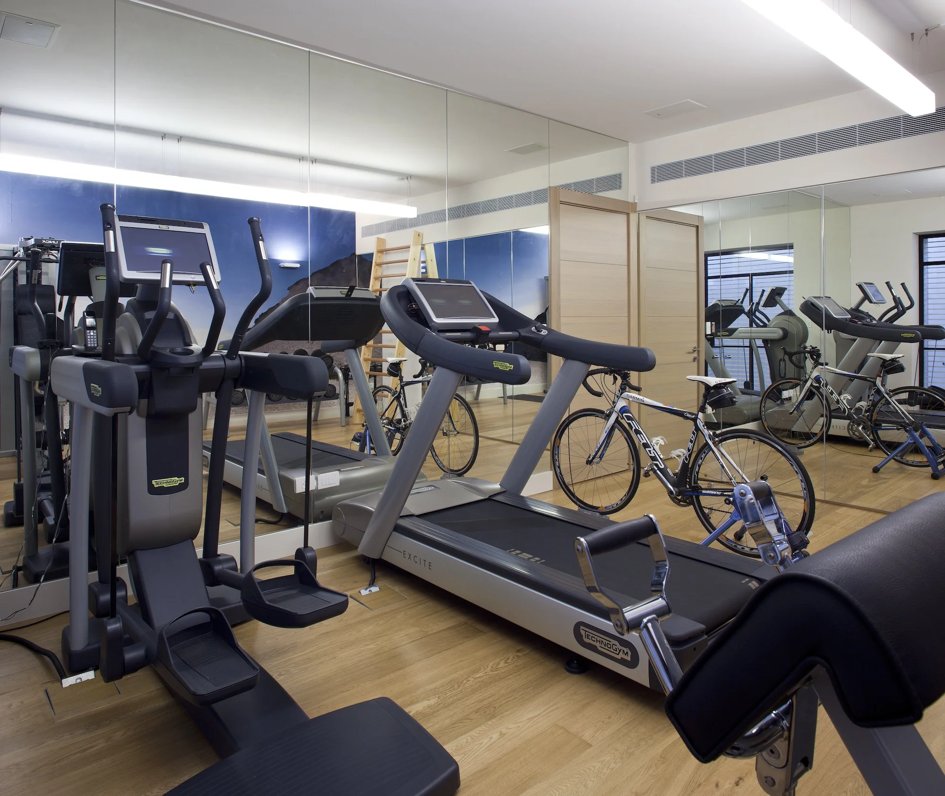VI House
Tel-Aviv, Israel | 820 sq. meter house | 1150 sq. meter plot | 2009
PHOTOGRAPHY: AMIT GERON
Designing this villa was a unique experience, custom made for a family returning from residing in Hong-Kong. This challenge of working with oriental modern influences from the far east along side the modern elegance of European culture was to be felt in every corner of the design. The "public" spaces of dinning, living and kitchen were all to be on focus at the moment you enter the ground floor while also allowing a direct view to the back garden and swimming pool. There was a continuous use of materials from inside straight outside with a balanced palette of cool and modern colors. High lacquered custom-made carpentry adjacent to natural stone floors all brought together with a 3 sided open fireplace as a connection to the public and private zones of the house. Custom detailing of doors and ironwork features throughout the villa as to punctuate the individualistic design with a dramatic affect.



