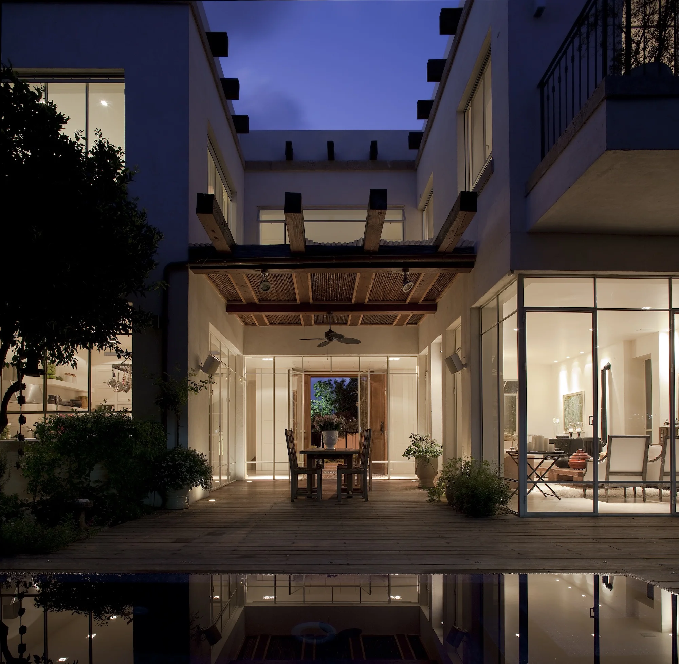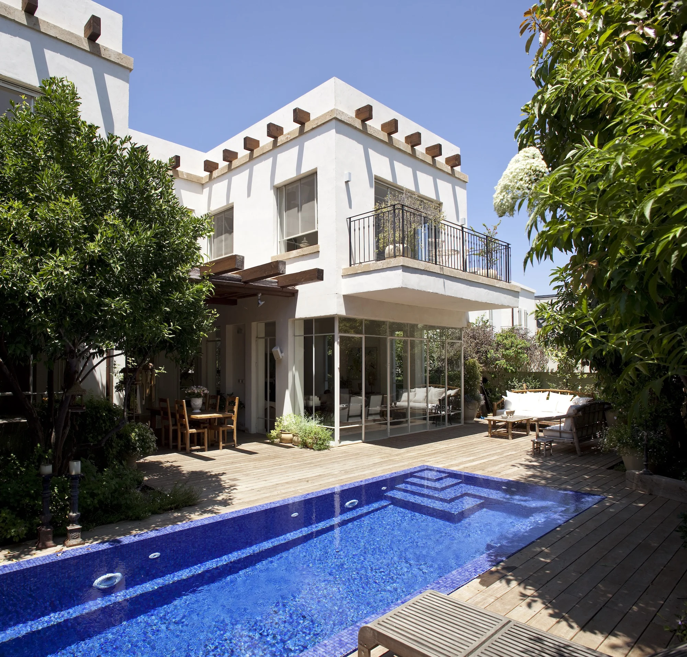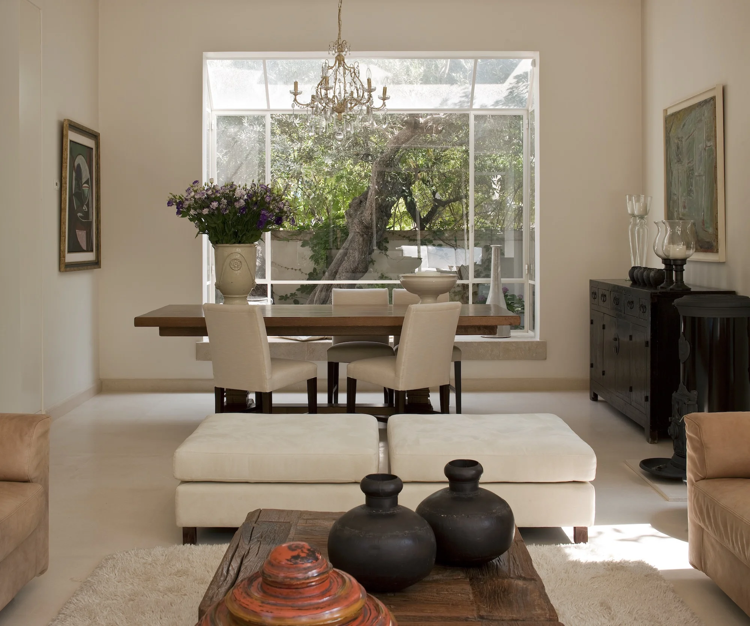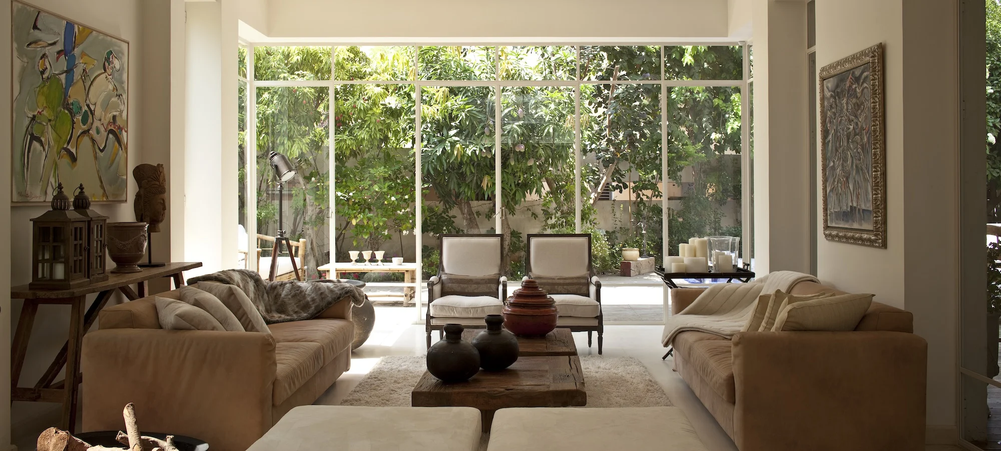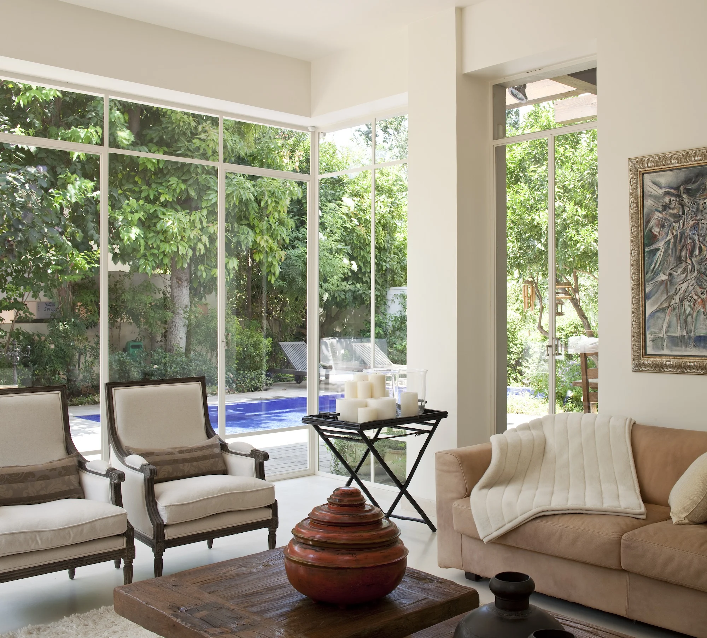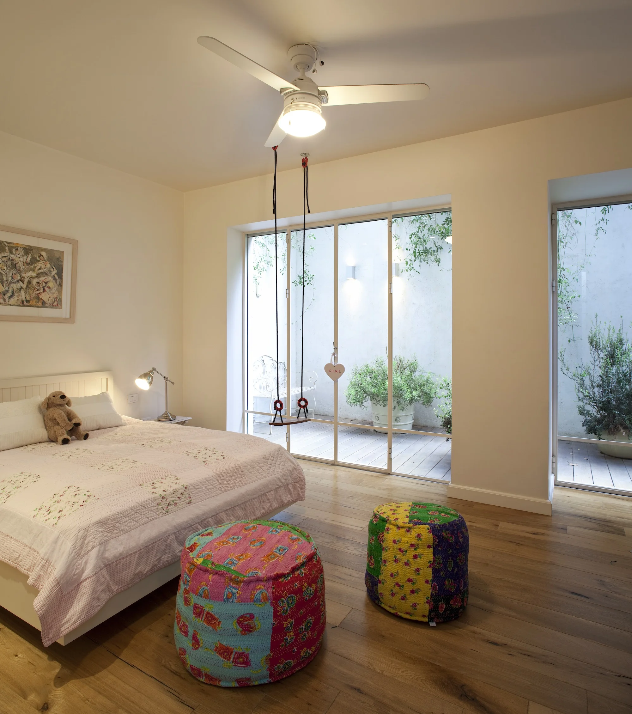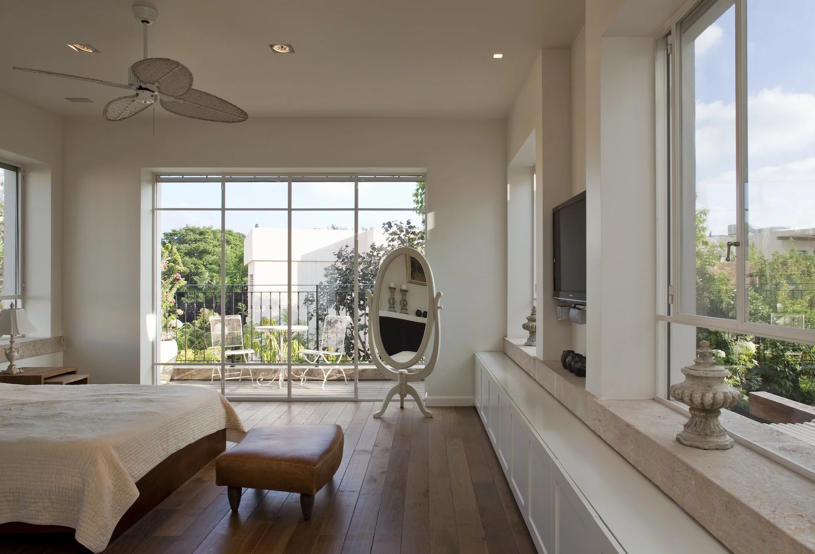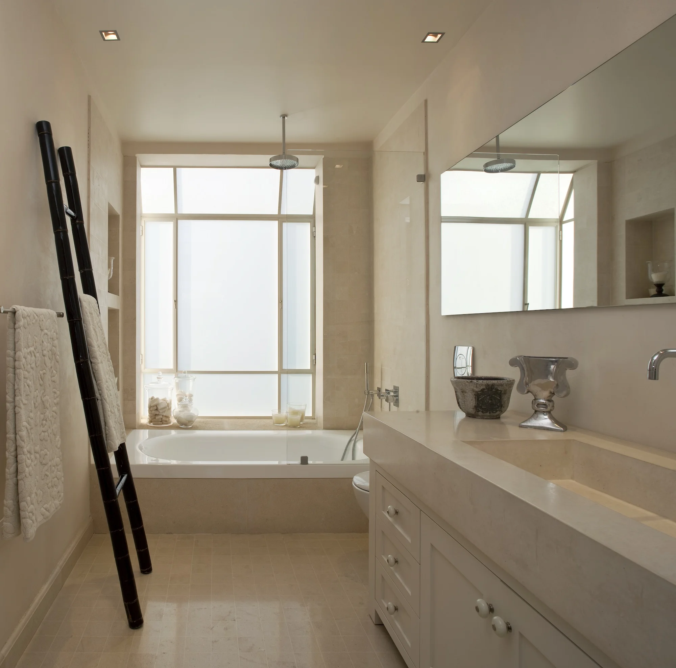GV House
Ramat Hasharon, Israel | 240 sq. meter house | 330 sq. meter plot | 2008
PHOTOGRAPHY: AMIT GERON
This "H" shaped villa is situated on a corner plot of land in a small neighborhood. It was designed for a young family with a simple elegance of a classic layout allowing direct views to the garden at all times. This creates a flow from inside to outside incorporating the small garden as a space contiuous with the daily use of the house. The creamy white palatte of colors for the house and "rustic shabby chic design for the interior and the carpentry was to futher the warm cozy feeling al all levels of the house. Lighting was designed to give the house further unique presence at night with the glow of light seen from the glass walls surrounding the ground floor. Textures and materials were used to accentuate certain focal points in the design and artwork was also a major factor in the design of the character of each space.


