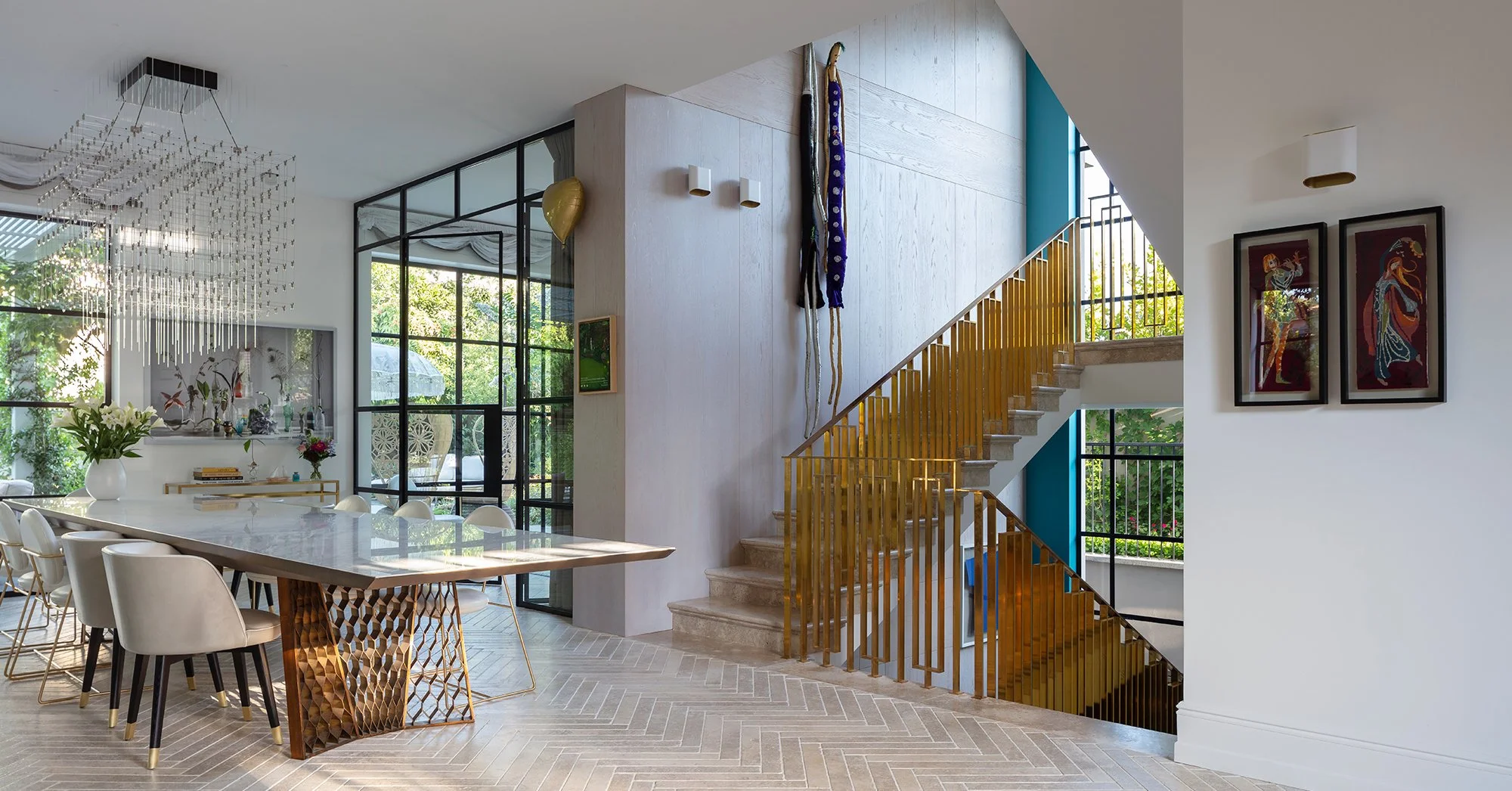SL HOUSE
Ra'anana, Israel | 550 sq. meter house | 600 sq. meter plot | 2020
PHOTOGRAPHY: AMIT GERON
This boutique villa in Ra'anana was designed with a classic exterior, wrapped with details and a beautiful Mediterranean garden. Once entering the house through large detailed wooden doors, the interior design is a unique blend of colors, materials and textures creating an atmosphere of luxury with a modern eclectic design. A boutique-style home feeling that has "surprises" everywhere you turn. From a modern slick stainless-steel island in the kitchen, a 5-meter-long slab of Italian marble for a dining room table, to a luscious burgundy rich velvet sofa with a glass modern bar overlooking the pool. The layout of the ground floor is open space with a direct view from the front doors to the pool in the back yard with a lighting design capturing the essence of each area in the floorplan. The double-height staircase with a custom-made bronze railing and a turquoise painted wall connects all the levels of the villa with great elegance. Every bedroom has its unique design with custom-made furniture, en-suite bathroom and a complete vision in all the details and finishes. The basement has a cinema room that is adjacent to the workout room both bold in colors and drama. Additional guest suites are included in this area. The clean classic exterior with the vivid interior architecture makes this villa stand out in personal custom-made design making it a unique villa full of great character.


























